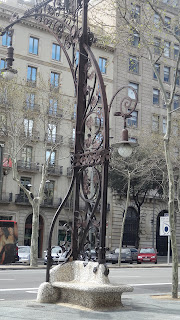I will be graduating from college in June 2014 and for my architectural thesis project I have decided to site my project in Granada Spain. I have taken a request for proposals [rfp] for a Alzheimer's Center competition. The location for this project is in a munincipality of Granada called Armilla which is situated 7-10 minutes away from the city center by car.
Upon visiting Armilla in Granada, Spain; one of the things that captivated me to study the architecture of the city was the texture and life that occurred beyond the facade of the buildings. The streets were very lonely and often seemingly solemn but there were always people in their balconies and often you could "peer" into back yards and see that these houses all shared open space. This "play space" as I call it is special, being that Granada is warm for most of the year. I think that by mapping out the proportions and uncovering these spaces I can learn more about the people of Granada and the things that are familiar to them. This has become the first step in developing my thesis project.
Exploring Open Space
Taking stips of the city and manipulating to obtain new possibilities in city structure using the embedded city rules.





























































.jpg)